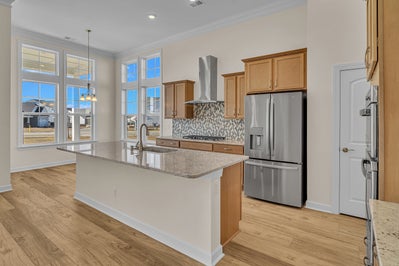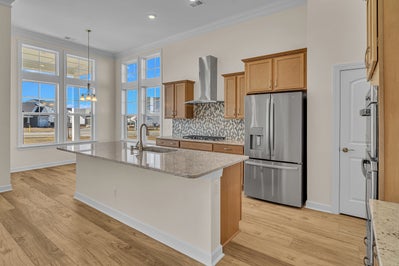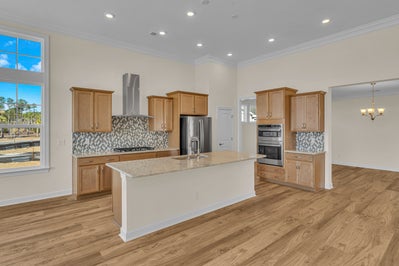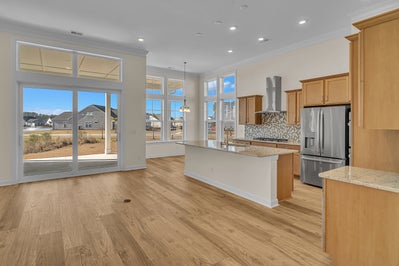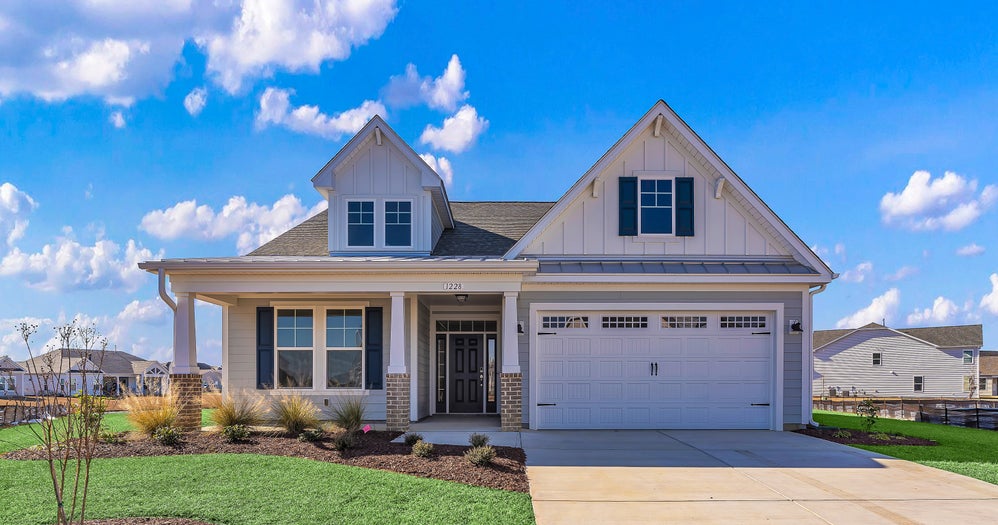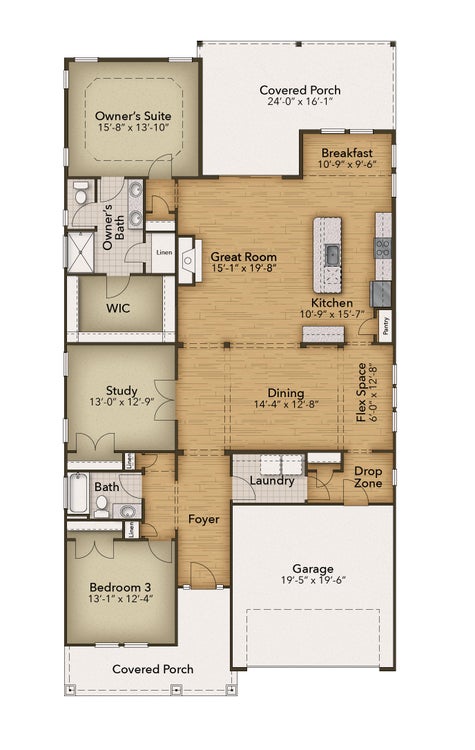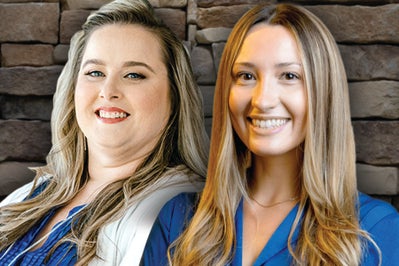Single Family
1228 Colusa Court, Little River, SC 29566
$579,900
Stroll into the Goldenrod - a new plan here at Bridgewater with over 2,100 heated square feet of first-floor primary bedroom home with coastal-inspired features.
Upon entering from a large covered front porch, you will enter the foyer with views to the back of the home from the minute you walk in the home. A bedroom and full bath to one side as you enter and an office just a few steps more. You will love the large open dining area just ahead of all future family gatherings. The back end of the home will have 12 ft valeted ceilings and multiple windows for a lot of natural light! A large, gourmet island in the kitchen offers additional seating and a surplus of counter space for large dinner parties or cooking large meals. Enjoy smaller meals with an extended breakfast area looking out onto the beautiful view of your backyard.
From the great room, breeze through sliding glass doors onto a large covered porch. The Goldenrod's master suite offers an enormous walk-in closet accompanied by a beautiful master bath with multiple deluxe tile walled seated shower and a deep soaking tub.
Make the Goldenrod the model you call “home” today!
Elevations & Floorplans
Explore the Area.
- Food & Grocery
- Shopping
- Schools
- Parks & Rec
- Hospitals
- Fitness
Get in Touch
Ask a question, leave your contact info, and we'll get back to you as soon as possible with more information!
* Required fields
