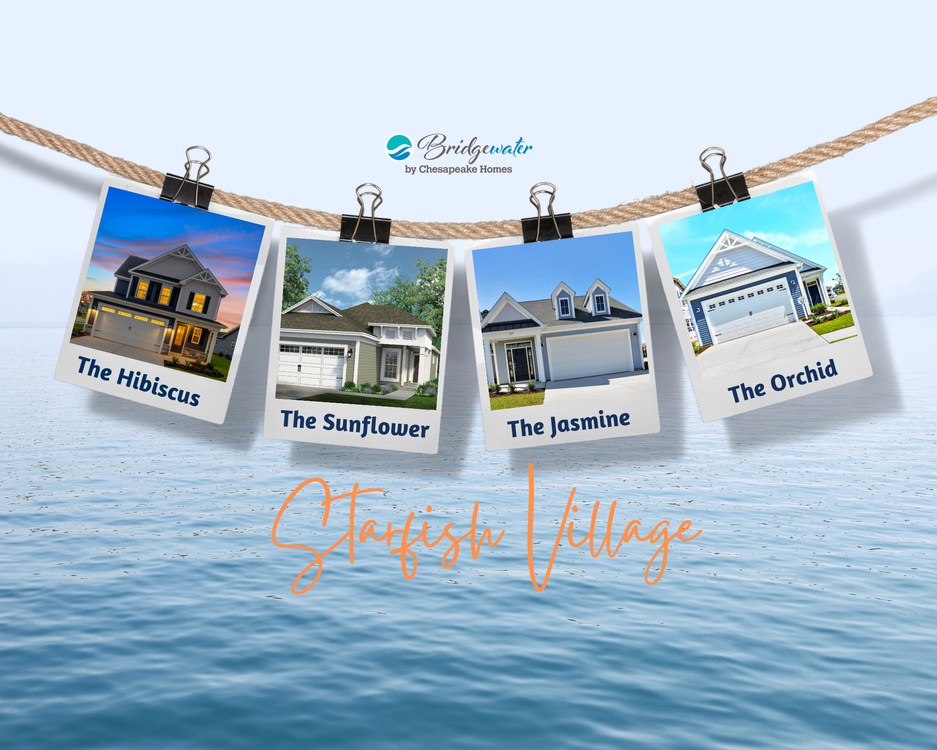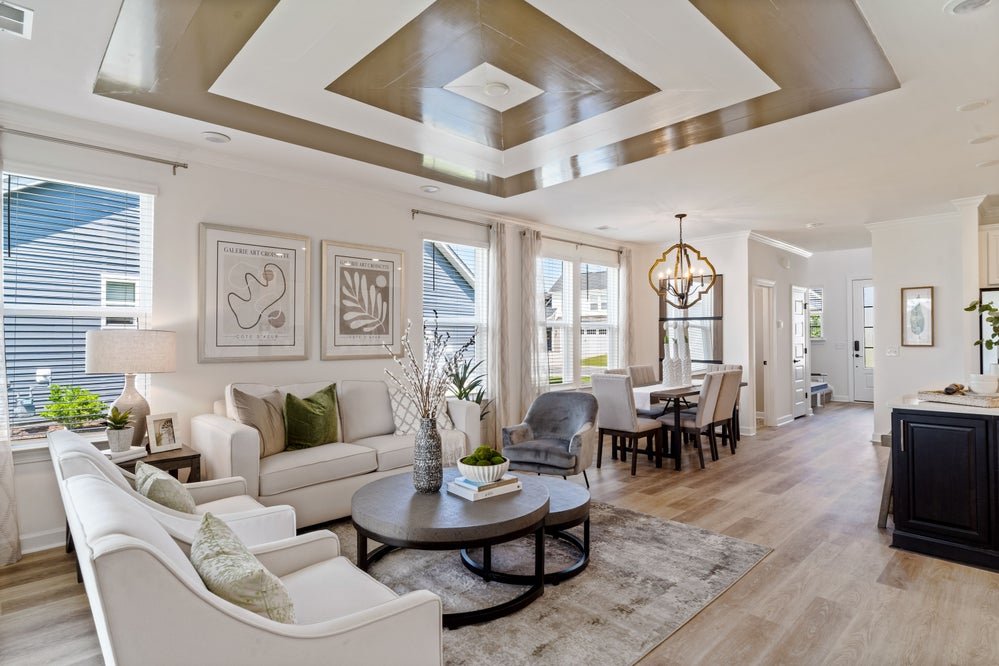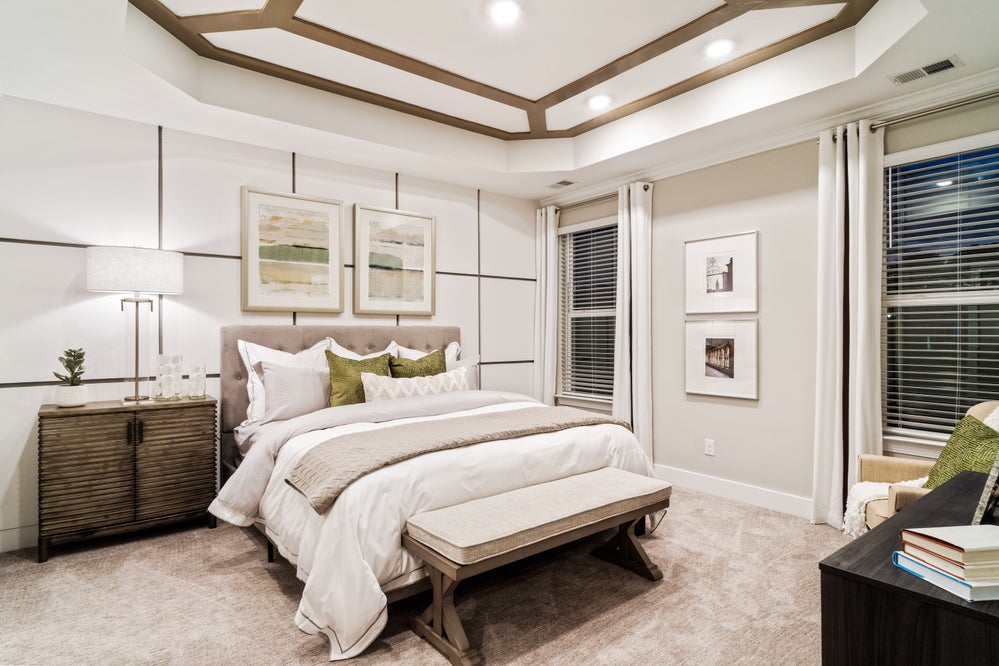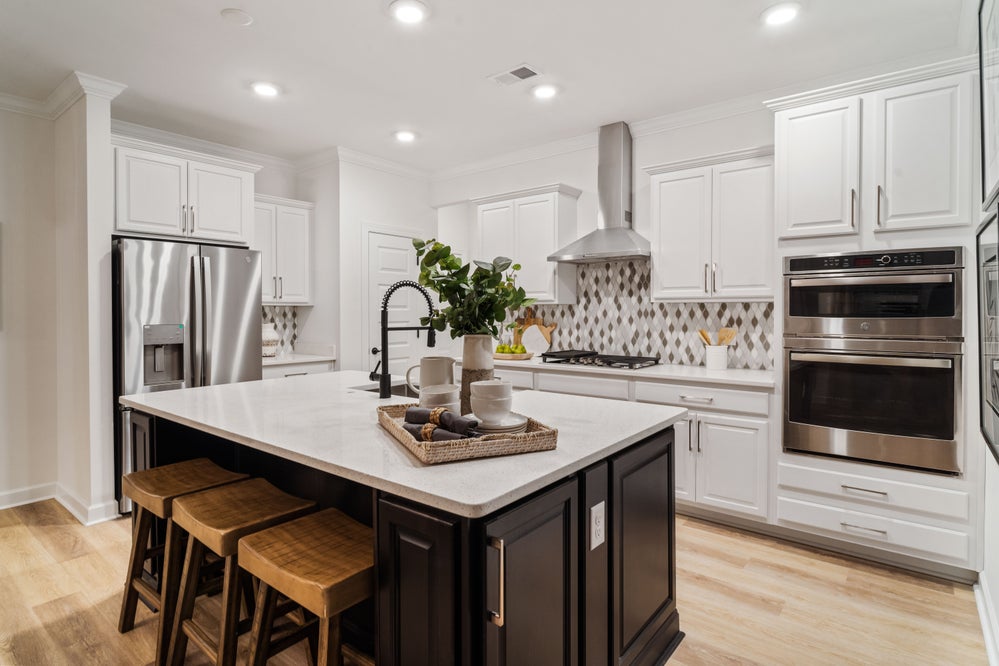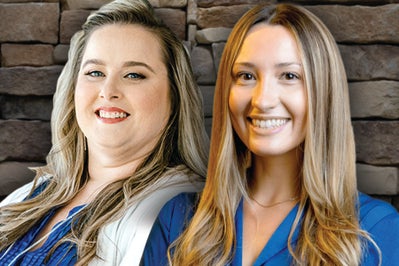Are you
looking for an open floorplan that provides a Coastal feel and
functionality? The fabulous four new
plans are currently being built in Starfish Village and will check all the
boxes.
The Hibiscus offers an impressive two-story
foyer that opens into a kitchen, dining, and great room area. The sizable downstairs layout provides plenty
of space for entertaining with plenty of seating areas for watching the game or
fun family gatherings. A half bathroom is conveniently located off the main
entrance in the hall. Tucked away in its
own private oasis is the Owner’s Suite. The tray ceiling creates height and dimension,
and the attached Owner’s bath which provides privacy and tranquility. Away from
the hustle and bustle are the upstairs second or third bedrooms with a full
bathroom, large loft area, and enormous storage.
The
Sunflower has one
word to describe this plan, adorable.
Perfectly planned 1,500 square feet of well-thought-out living
space. Enter from the covered porch and
walkway into an open kitchen, dining, and family room. Thoughtfully planned, two other bedrooms are
located just behind the kitchen and laundry room leading to the two-car
garage. The Owner’s suite is located
adjacent to the rear covered porch. With
a tray ceiling accent in the Bedroom, a spacious walk-in closet, and a roomy Owner’s
bath, you will find your own bright and charming oasis within a comfortable and
functional floorplan.
The Jasmine is full of
potential to make it your own. With over
1,607 square feet of living space on the first floor with the Owner’s suite and
a second bedroom and bathroom. This
comfortable floorplan offers an inviting foyer and space for a drop zone
perfect for stowing your beach gear and flip-flops. The option to add a second floor with a third
bedroom, full bathroom, and roomy loft will add 561 square feet to this
versatile plan.
The
Orchid packs a well-thought-out
floor plan in a comfortable living space.
The home offers 1,506 square feet with a generous Owner’s suite, second
bedroom and bath, and a flex space for an office or den. The wide-open kitchen, great room, and dining
room flow together to extend to a covered porch adding plenty of natural light
and relaxing space to see those South Carolina sunsets.
Living the Good Life is easy in Starfish Village with any of these four floorplans. Click here to select the perfect plan for you!
