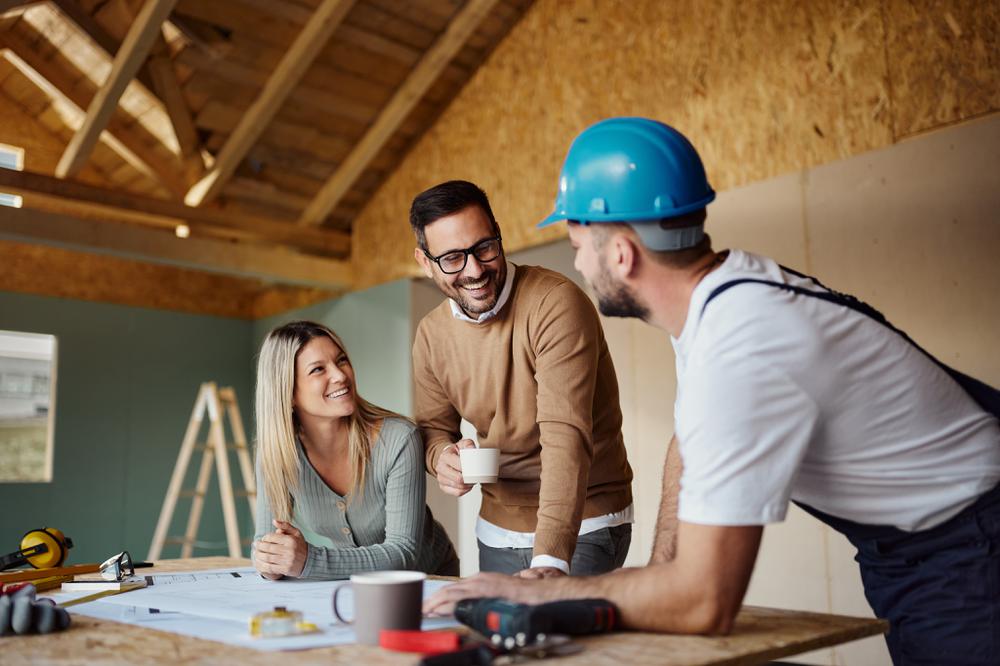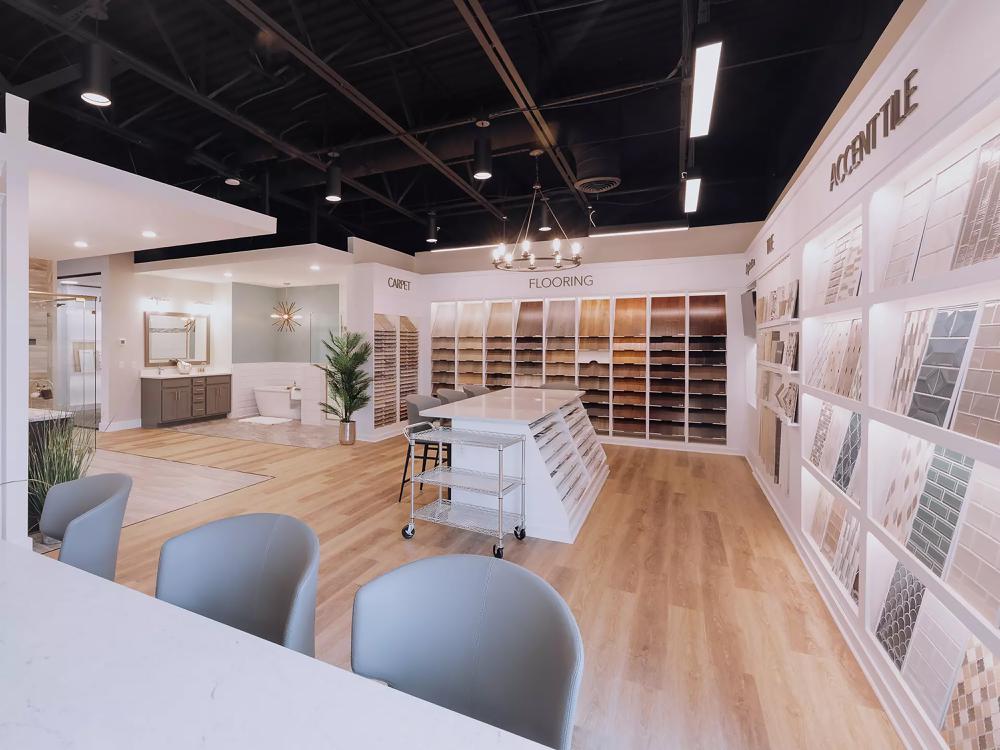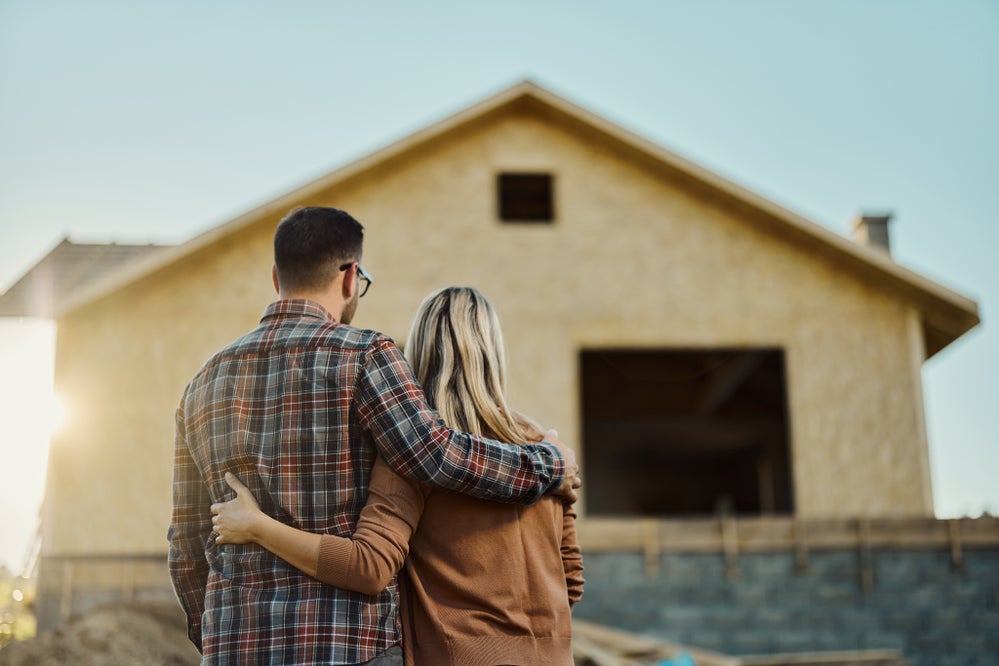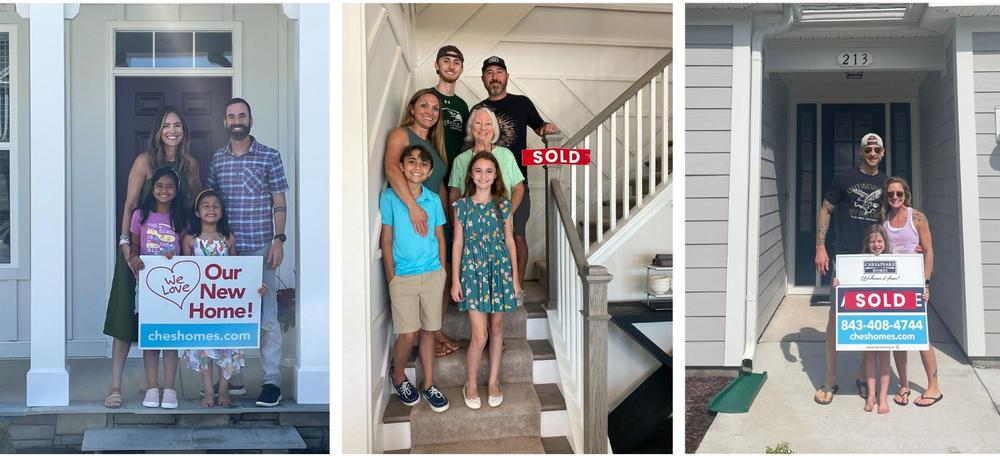Building your dream home with Chesapeake Homes is an exciting journey. You've carefully selected every detail, now it's time to bring your vision to life. But don't let construction terminology overwhelm you. We're here to guide you through the process and make it easy to understand.

Community Builder: Our community builder and supporting field staff work diligently in your community, ensuring that homes are constructed on time and vendors follow the schedule.
Design Preview: Visit our Design Gallery for a guided tour by our expert designers. They'll provide insights into the process and discuss pricing and options for all design features.
Design Gallery Appointment: Once your contract is ratified, our Design Consultants will schedule your design gallery appointments with you. They'll help you make selections and finalize all choices.

Pre-Construction Meeting: This meeting is between you and your community builder. By this point, everything should be selected, and a permit has been issued. Your builder will review the details of your home and the building process.
Plot Plan: Your plot plan illustrates the layout of your lot and where your home will be placed. It also shows easements and required setbacks.
Plat: A plat is an official map drawn to scale that defines the boundaries between parcels.
Rough Ins: Rough installations are the initial stages of installing essential systems within your home's walls and floors. This includes plumbing, electrical wiring, HVAC ductwork, and more. Rough-ins set the foundation for your home's functionality and comfort.
Pre-Drywall Meeting: This meeting with the community builder allows you to confirm electrical locations and address any additional selections and structural options. No changes are to be made at this point in the process.
New Homeowner Orientation: Meet with your community builder at your home to learn the ins and outs of your new home and check for any defects.
Final Acceptance: Meet with the community builder to sign off on any remaining items from the New Homeowner Orientation. Once you've signed off on the walk-through sheet, you'll be ready for closing.
Closing: Attend the closing at the attorney's office to finalize the purchase of your new home.



